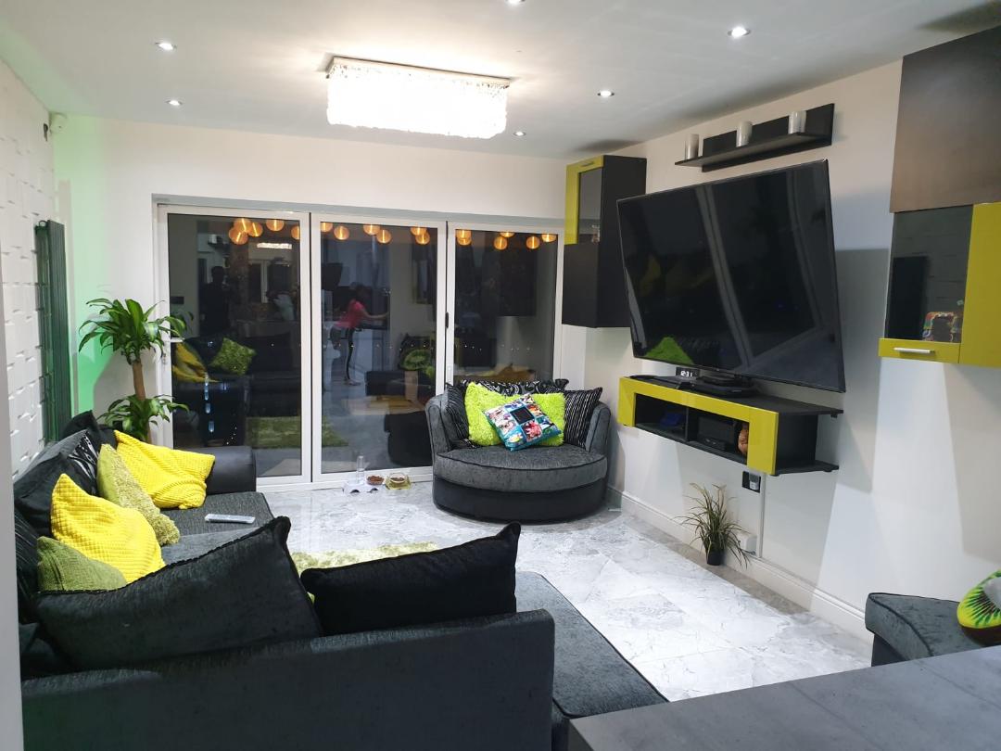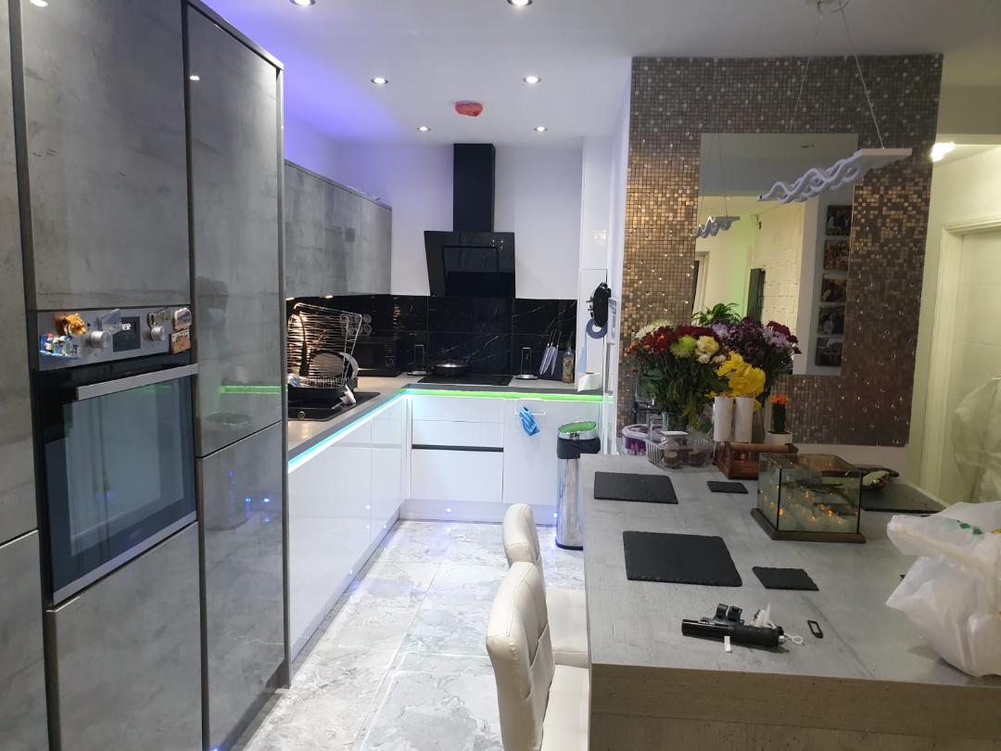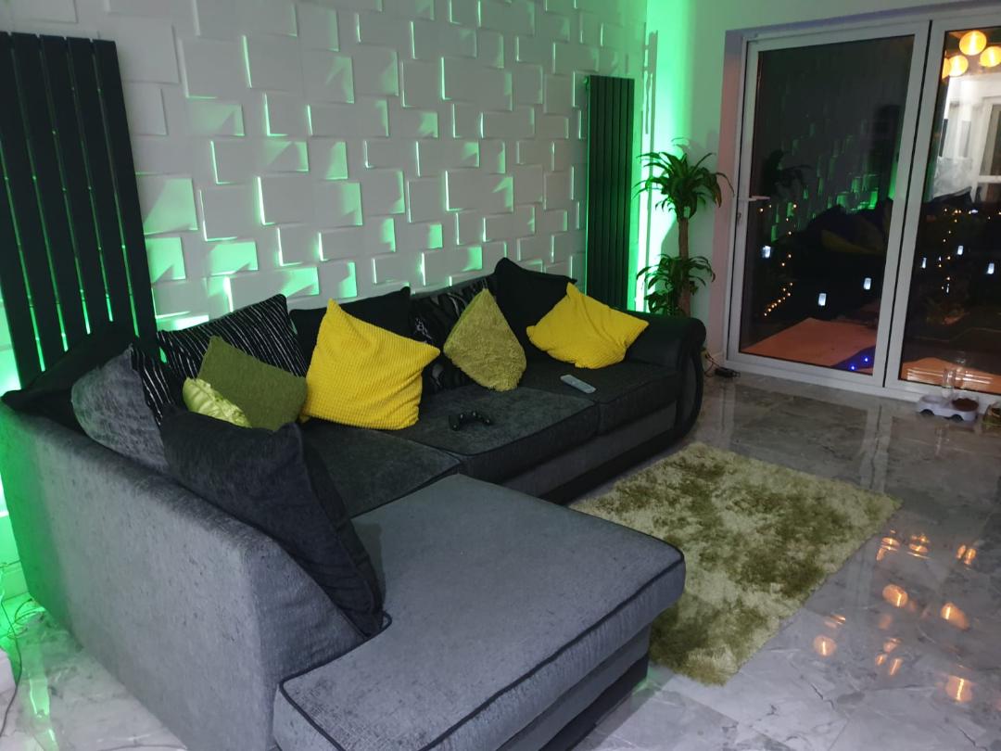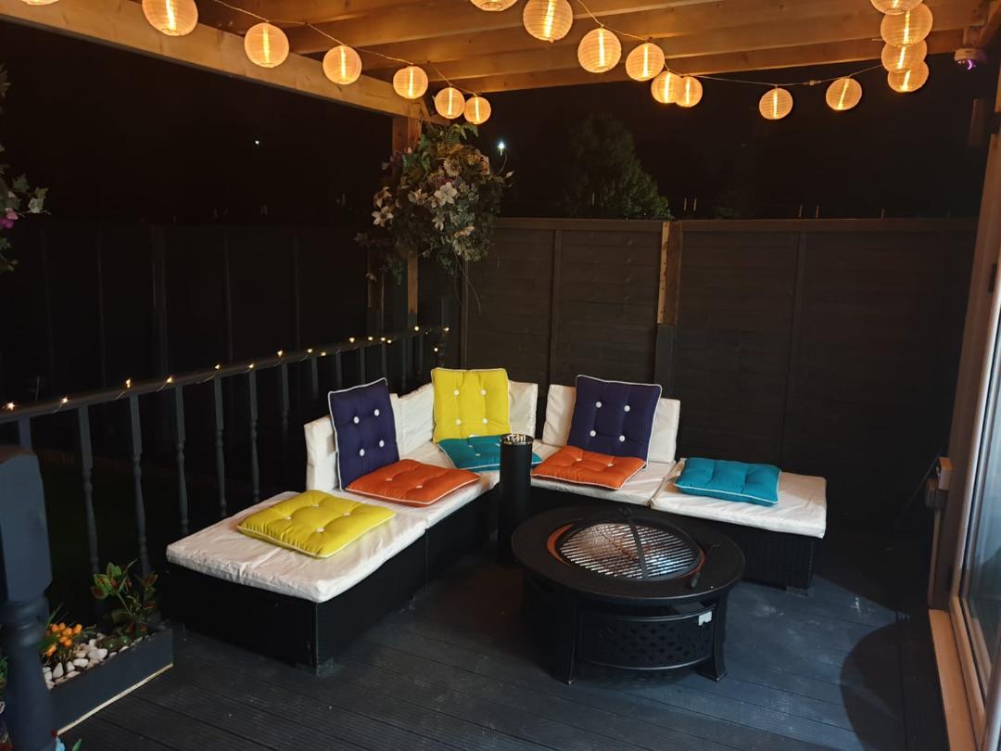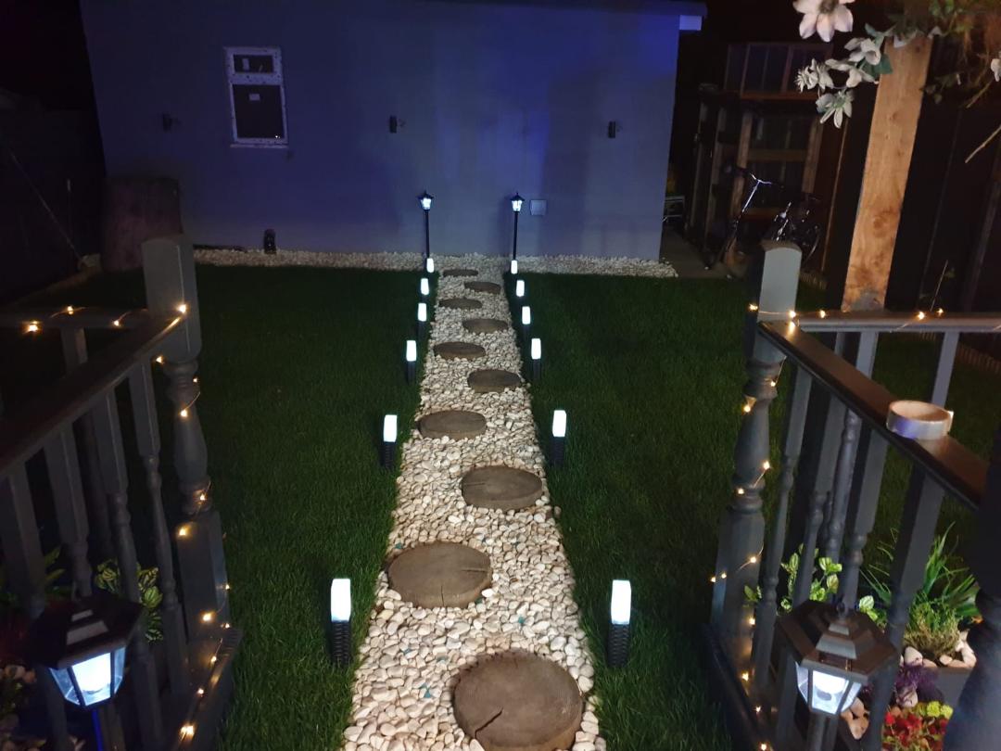EXTENSION
Extension in Windsor
This 5m rear extension to a terraced house in Windsor was designed bespoke to client’s needs. The open plan kitchen and dining area with bi-folding doors to patio gave the place a feeling of openness and allowed the rear patio with pergola to merge with the internals of the house.
The smart planning helped in creating additional bedrooms in the house maintaining its idea of an open plan space.
