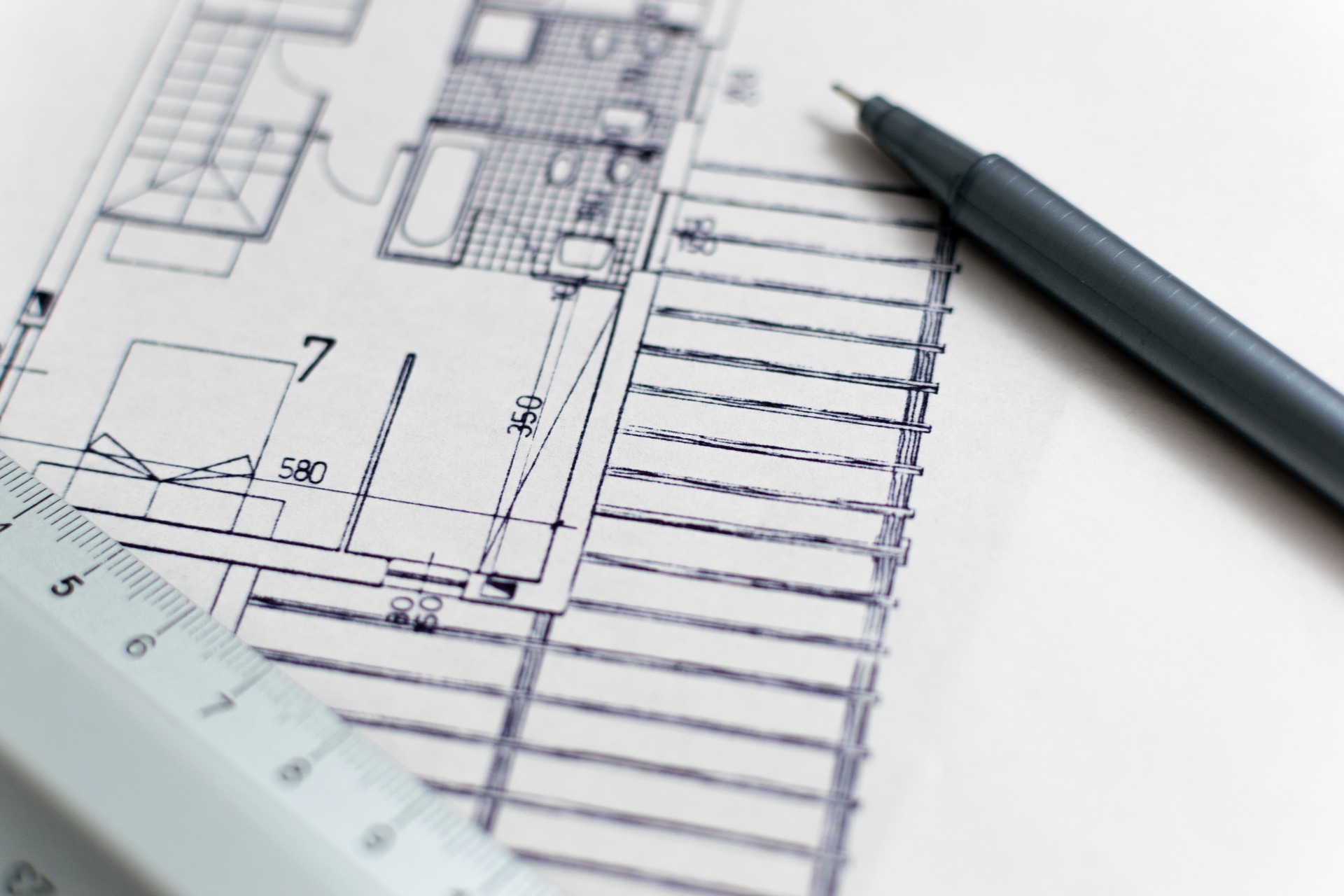A complete measured site survey of the property followed by the Existing Drawing Set is the first step to explore the potential of the property. The existing set includes the plans, elevations, sections and 3D views.
02
Concept, Design and Proposal
Following the existing drawings comes in the concept and design development where we provide you with various options for the proposals. We at Perceiving Designs help our clients Perceive the proposal that has been designed for their needs and thus no matter what the scale of the project is, we provide 3D visualization at no additional costs!
03
Planning Applications
It is our responsibility to make sure all the process with the Local Planning Authority (LPA) for your application is smooth. We liaise with the LPA on your behalf and provide them with any further amendments that they shall request at no additional cost.
04
Building Regulations and Structural Calculations
Once the application has been approved, prior to commencement of building works, Building Regulation drawings and Calculations need to be submitted for the Building Control Inspection.
We help you with preparation and submission of all the documents.
05
Construction
We provide with complete Tender packages and complex construction drawings. You can choose from many skilled and experienced builders we have worked in the past after looking at their work and assessing what shall be best for you.
